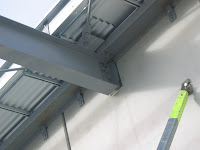http://www.infolink.com.au/articles/08/0C02F808.aspx
This article starts on a humorous note saying how the retired are not only demanding to be comfortable but now also want their buildings to include all amenities and have a ‘wow’ factor.
This permitted considerable cost savings, as the LVL pre-fabrication could occur off site whilst the steel structure was erected. This combination of timber and steel allowed the building to be put up very quickly and within the budget.
The design of this complex was not a conventional rectangular shape and therefore required an innovative approach. LVL timber was a very suitable alternative to steel as it was flexible to meet the curved design of the building. Lateral stability to the imposed loads was permitted through the combination of materials and framing systems – A masonry core at one end, steel portal frame at the other and timber LVL frame sandwiched between. This allowed the positive attributes of all the materials to be integrated.
Hyspan (600mm x 62mm lengths) can span a distance of 8m and if required to span further can be double up. These are connected to the steelwork and masonry wall simply using bolted proprietary systems. Architecturally the structural elements have being left exposed to feature as design elements. I personally think this technique is a very effective and visually pleasing one and works well within this scheme.




















